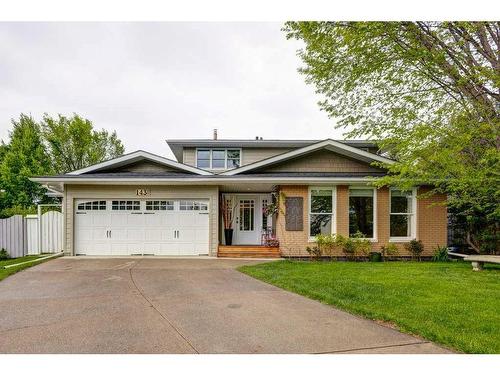Property Information:
Prime, most coveted estate location in the heart of Parkland with Large South & West Backing Pie Lot, tree lined street and facing treed green space. Fabulous Curb appeal as you enter vestibule, to foyer and partially open stairwell. Through French Doors to entertainment size Living Rm, sleek long electric fireplace w/oak mantle and floor to ceiling windows east facing to green space. Gracious Dining Rm, stain glass windows and decorative antique fireplace and mantle (not connected), adjacent to renovated Custom dream kitchen with quality appliances; Miele gas counter top stove, wall oven and warming drawer, Bosch silent dishwasher, 8’4” granite island and counters, farm house sink, pot lights, pendent lights & too many upgraded features to mention, open to both bright breakfast nook with floor to ceiling windows and doors and to family room with 2nd electric fireplace, surrounding cabinetry for storing electronic devices, all with easy access to tranquil private treed yard, with Bayau tropical wood decking, Custom imported slate tile patio, flower beds & flower bench. 2 pc powder rm. Main floor has separate entrance from both outside & garage to Nanny/Mother In Law or Guest Suite, Artist Studio or Office with access to back decking and yard, 4 pc bathroom and bright laundry facility with sink, lots cupboards and counter space. Upper Level: Primary Bdrm with white tile 4 pc Ens. and double closets, 3 kids bdrms with their own 4 pc bathroom. Note: both main and upper level is hardwood flooring except living room and bathrooms and mostly all newer Pella Double Hung Tilting Windows for easy cleaning. Lower Level: Dutch Door to “L” shape Rec Room and a Games Room. Lots of Storage & shelving included. Note 2-2020 HE Furnaces, 3rd furnace in full height concrete basement extension/addition, 2 Central Air Conditioning units for upper floor and main floor (not addition). Fantastic location 1-2 blocks from Fish Creek with bike/walking & river pathways and mountain views. Visit Annie’s for snack or lunch/dinner at the Ranche and check out the Artisan Gardens (Art displays depicting our Heritage). Both primary public and separate schools; Join in the fun with many annual community functions such as summerfest in July, Enjoy the kids play park, splash park, skating, tennis & more. Family fun for all ages. Quick and easy access to by way of LRT and the Deerfoot. Shopping, movie theatre, garden center and South Center just 5-10 minutes away.. Parkland is definitely a community to call home.
Inclusions: Garage Shelving, Murphy bed, Vacuum system and attachments, second Central Air Conditioner Unit
Building Features:
-
Total Finished Area:
2801.00















































































































































