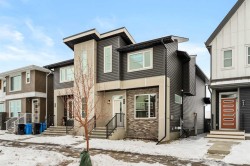334 Evansglen Drive NW
This Calgary property is located at 334 Evansglen Drive NW and is situated in the area of Evanston.
Request more information
Please contact your agent directly about this property
Homes for Sale Near 334 Evansglen Drive NW




















