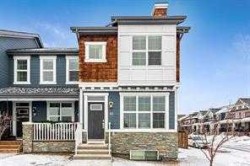94 Walgrove Green SE
94 Walgrove Green SE is in Calgary, and based in the district of Walden.
Request more information
Please contact your agent directly about this property
Homes for Sale Near 94 Walgrove Green SE




















