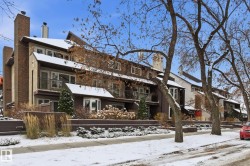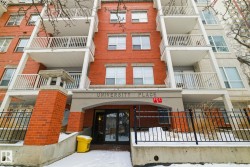114-10933 82 Avenue NW
114-10933 82 Avenue NW is a home located in Edmonton, near the district of Garneau.
Request more information
Please contact your agent directly about this property
Homes for Sale Near 114-10933 82 Avenue NW




















