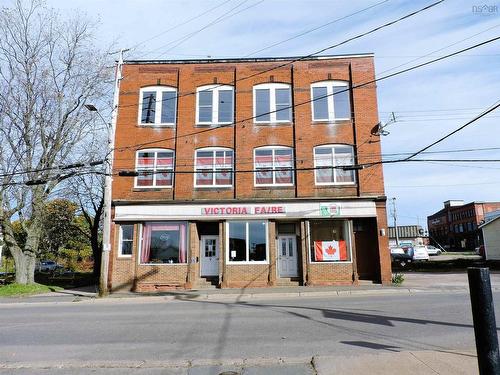Property Information:
TURN-KEY RESTAURANT WITH TWO BONUS PARCELS! This great property is located in the heart of downtown Amherst and is full of potential! The main level has been completely gutted and transformed into a modern-day restaurant featuring 850 sq/ft of dining space with new wiring, plumbing, ventilation, heat-pump, alarm, fire suppression system-the list goes on! This is a great space with exceptional lighting, public washrooms, room for growth and within walking distance to everything in the downtown core! The second and third levels of the building are able to be accessed via a separate front entrance and are essentially blank canvases however there are plumbing rough ins on the second level for kitchen and bath. With approval, these spaces could be incredible high-end flats or commercial income streams! Two bonus parcels are included for a combined 14,500 sq/ft featuring a greenspace to the North and paved parking lot to the South! There is even public parking across the road! Basement is easily accessible for additional storage! Check out the multi-media link for 3D tour and CALL TODAY!




















































































































































