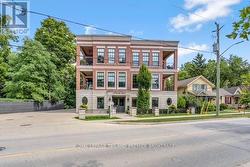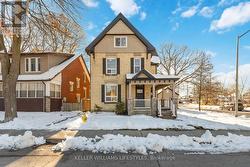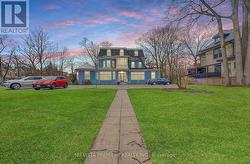76 Euclid Avenue
This London property is located at 76 Euclid Avenue and is situated in the area of South London.
Request more information
Please contact your agent directly about this property
Homes for Sale Near 76 Euclid Avenue





















