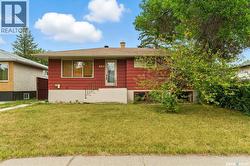648 Sneddon Street
648 Sneddon Street is in Regina, and based in the district of Rosemont - Mount Royal.
Request more information
Please contact your agent directly about this property
Homes for Sale Near 648 Sneddon Street




















