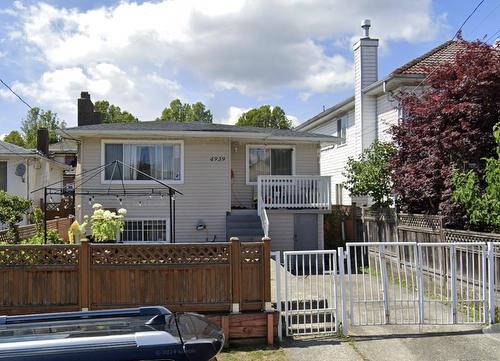
4939 RUPERT STREET, Vancouver, BC, V5R 2J6
$1,995,900MLS® # R2943256

House For Sale In Collingwood, Vancouver, British Columbia
4
Bedrooms
2
Baths
-
3135.00 Square Feet
Lot Size
Property Information:
Development Opportunity! Prime site with a total of 7,750 sq.ft. In 2 lots featuring 4951 and 4939 Rupert St. Located in a highly desirable area, with back lane access, only 482 meters to the SkyTrain! Designated for an 8-storey, 3 FSR mixed-use development under Bill 47 This site offers tremendous potential for future development. Buyers are advised to conduct their own due diligence with the City of Vancouver regarding development possibilities. Properties sold as-is, where-is. For more information on this assembly, contact the listing agent.
Building Features:
- Fireplace: Yes
- Floor Space: 1425 Square Feet
Property Features:
- Bedrooms: 4
- Bathrooms: 2
- Annual Tax Amount: $6,368
- Basement Area: Full
- Built in: 1951
- Floor Space (approx): 1425 Square Feet
- Lot Frontage: 0.00 Feet
- Lot Size: 3135.00 Square Feet
- Site Influences: Central Location, Private Yard, Shopping Nearby
- Style of Home: Basement Entry
- Title to Land: Freehold NonStrata
- Type of Dwelling: House/Single Family
Courtesy of: Heller Murch Realty
The data relating to real estate on this web site comes in part from the MLS® Reciprocity program of the Greater Vancouver REALTORS®, the Fraser Valley Real Estate Board or Chilliwack & District Real Estate Board. Real estate listings held by participating real estate firms are marked with the MLS® Reciprocity logo and detailed information about the listing includes the name of the listing agent. This representation is based in whole or part on data generated by the Greater Vancouver REALTORS®, the Fraser Valley Real Estate Board or Chilliwack & District Real Estate Board which assumes no responsibility for its accuracy. The materials contained on this page may not be reproduced without the express written consent of the Greater Vancouver REALTORS®, the Fraser Valley Real Estate Board or Chilliwack & District Real Estate Board.
Additional Photos
