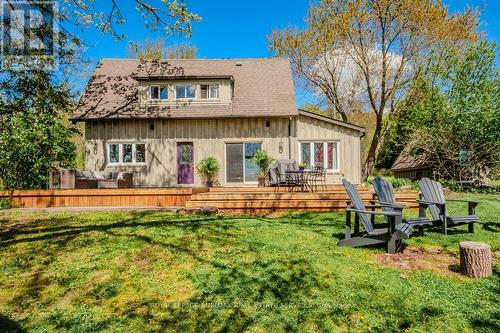Property Information:
Opportunity abounds with this Unique Burlington property! Surrounded by nature this rural residential property offers so much potential for Families, Multi-Generations and Investors alike. With stunning City, Lake and Escarpment views it's a perfect blend of tranquility and convenience on just under 2.5 acres of property. Featuring Two fully Detached Homes on one lot - both built to maximize the view and provide separate private residential areas. The main home has a full apartment attached (perfect for In-Laws), with the option to open it back up to the main living area. Each home has new expansive decks for outdoor enjoyment. There's even a Bunkie for Guests, Home Office or Gym. Each home has separate hydro, driveway/parking, and full privacy. Incredible opportunity for extended families or potential rentals surrounded by the Bruce Trail, nature, and stunning views from every angle. Your Rural retreat awaits! **** EXTRAS **** *1829-1833 King Road. Surrounded by Conservation, Bruce Trail, Niagara Escarpment, Hiking Trails. (id:27)
Building Features:
-
Style:
Detached
-
Building Type:
House
-
Air Conditioning:
Yes
-
Amenities:
Separate Hydro Meters
-
Basement Development:
Unfinished
-
Basement Type:
Partial
-
Construction Style - Attachment:
Detached
-
Fireplace:
Yes
-
Foundation Type:
Stone
-
Heating Type:
Baseboard heaters
-
Heating Fuel:
Electric
-
Cooling Type:
Wall unit
-
Appliances:
Dishwasher, Dryer, Range, Refrigerator, Washer, Window Coverings










































