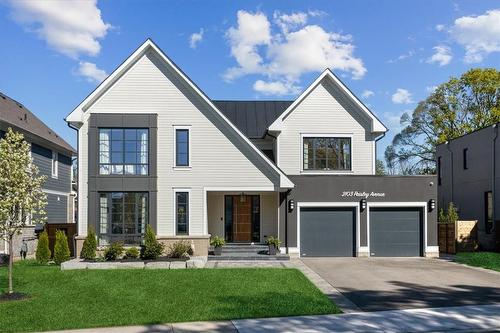Property Information:
Introducing an exceptional newly built custom modern home on a 68 ft x 148 ft (irregular) lot in the heart of downtown Burlington! Meticulously crafted this architectural gem presents over 4000 sq ft of living space with an exquisite blend of Modern Farmhouse design and luxurious living. Boasting 4+1 bedrooms and 4.5 bathrooms, the open-concept high-ceiling great room seamlessly integrates the gourmet kitchen and family room, forming the heart of the home with a huge island to gather around and socialize. A separate dining room features built-ins and large windows. High-end finishes include all Miele appliances, wide plank hardwood floors, coffered ceilings, glass railings, extravagant lighting, custom drapery, spa-like bathrooms and more. The impressive master suite features a cathedral ceiling, abundance of windows, a gas fireplace and a gorgeous ensuite and walk-in closet with custom built-ins. The finished basement is nice and bright with above-grade windows and is a perfect retreat for kids or guests with a recreational area, a bedroom, and a 3-piece bath. Floor-to-ceiling patio doors connect the interior with the outdoors with views to the spacious backyard that includes a covered porch, huge deck, stone patio and inground pool, an entertainer's delight. Walkable to downtown to enjoy the lake, shops and restaurants. A rare find for downtown Burlington! (id:27)
Building Features:
-
Style:
Detached
-
Building Type:
House
-
Architectural Style:
2 Level
-
Basement Development:
Finished
-
Basement Type:
Full
-
Construction Material:
Wood frame
-
Construction Style - Attachment:
Detached
-
Exterior Finish:
Vinyl siding, Wood
-
Foundation Type:
Poured Concrete
-
Heating Type:
Forced air
-
Heating Fuel:
Natural gas
-
Cooling Type:
Central air conditioning
-
Appliances:
Dishwasher, Dryer, Freezer, Microwave, Refrigerator, Stove, Washer, Window Coverings, Garage door opener













































