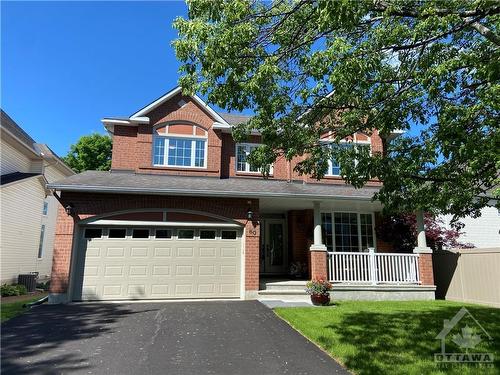Property Information:
Exceptional location & absolutely stunning!! Tired of small lots and noisy neighbourhoods? This beautifully maintained 4 BEDRM,4 BATHRM home is LOADED W/UPDATES & offers ~ 3000 sq ft of superb living space (above grade) and situated on an EXTRA DEEP 142' pool sized lot on a SUPER QUIET & HIGHLY SOUGHT AFTER STREET in Emerald Meadows!! Loads of curb appeal w/full brick facade & spacious front porch to sit back relax & enjoy the peaceful location!! Many updates include new double doors at front entrance,modern interior design w/formal living/dinrms,remodelled kitchen w/Quartz counters & S.S appl,famrm w/gas ffp.Primary bedrm w/sitting area & luxurious ensuite w/oversized shower,2nd BEDRM ALSO W/ENSUITE BATHRM! Interior fully repainted in neutral tones,remodelled bathrms w/granite counters,new hardwd floors in bedrms,livrm & famrm'21.New LED light fixtures,door hardware,baseboard/trim throughout,many new windows,roof reshingled,electrical outlets & switches.Near schools,parks,bus routes.






























