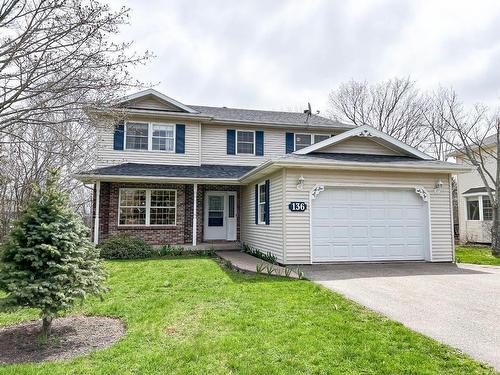Property Information:
Click on MULTIMEDIA for a VIRTUAL TOUR VIDEO of the Property. This stunning executive four-bedroom, three-bathroom family home, boasting over 2800 sqft of living space, is located in the highly sought-after West Royalty May Point Heights—a fantastic neighborhood for families. The main floor features a modern 15x22 kitchen, a spacious living room, formal dining, main floor laundry, and a convenient 1/2 bath. Upstairs, find four bedrooms and a bathroom, including three well-sized bedrooms and a primary bedroom with a walk-in closet and a luxurious 4pc ensuite, featuring a separate shower and a soothing whirlpool tub. The lower level offers a family room and a media room, perfect for entertainment, with many recent improvements and updates. Outside, a professionally landscaped garden with mature trees and a fence showcases the owner's love for their home. The property includes an attached 17x20 garage, a spacious 12x16.6 storage shed, and a three-tiered patio deck with 460 sq/ft. Invite friends for a BBQ party in the private backyard and let pets run freely. All measurements are approximate and should be verified by the purchasers.
































