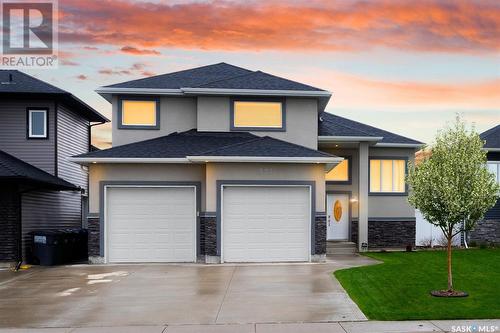Property Information:
Welcome to 327 Arscott Crescent! Fantastic location with walking distance to schools, park, shopping and all amenities. Private backyard with no direct neighbour behind (backing to berm). Great curb appeal & contemporary floor plan flooded with natural light. The main floor boasts an open concept lay-out with great flow. The spacious living room features 9 feet ceiling, laminate flooring, built in fireplace. The kitchen/ dining area overlooks private backyard and comes equipped with a large island, stainless steel appliances, tiled back-splash and all the cabinet/ counter space you could need. The main floor is completed with 2 bedrooms and 4-pc bathroom. On the upper level there is a spacious master bedroom with a huge walk-in-closet, and a 5-pc en-suite (jetted tub, tiled shower surround, and his/her sinks). Basement is finished with a huge family/rec room with high ceilings, and a huge laundry area-- great storage space! The basement is also completed with two additional bedroom and 4-pc bathroom. The backyard is the perfect spot to hangout this summer-- backing berm, large deck & great patio area! This home is completed with a double attached garage and is located in the heart of booming Evergreen. Call to view today. (id:27)
Building Features:
-
Style:
Detached
-
Building Type:
House
-
Architectural Style:
Bi-level
-
Basement Development:
Finished
-
Basement Type:
Full
-
Heating Type:
Forced air
-
Heating Fuel:
Natural gas
-
Cooling Type:
Central air conditioning
-
Appliances:
Washer, Refrigerator, Dishwasher, Dryer, Window Coverings, Garage door opener remote, Hood Fan, Stove








































