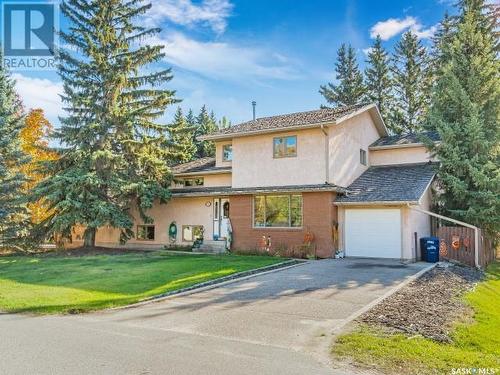Property Information:
The present owners have owned this home since 1969. This is a great home for a large family. A major addition and alteration was completed in 1997 to bring it up to 3230 Sq.Ft. Main floor features a large kitchen with island, pantry and dining area. Dining room,Living room and family room have hardwood floors. Laundry and 2 piece bath on main. 5 large bedrooms, up with hardwood floors and 2 full bathrooms. 3rd level has a family room with gas fireplace and 2 piece bath. 4th level has a games room, storage and 14' x 38' undeveloped basement. Lot is 131x112 , 2 furnaces, 2 air conditioners, garden area, 14' x 28' deck, R.V. parking, 23'6 x 26' attached garage plus a 11' x 23' attached garage. (id:27)
Building Features:
-
Style:
Detached
-
Building Type:
House
-
Architectural Style:
2 Level
-
Basement Development:
Partially finished
-
Basement Type:
Full
-
Fireplace Fuel:
Gas
-
Fireplace Type:
Conventional
-
Floor Space:
3239 Square Feet
-
Heating Type:
Forced air
-
Heating Fuel:
Natural gas
-
Cooling Type:
Central air conditioning
-
Appliances:
Central Vacuum

















































