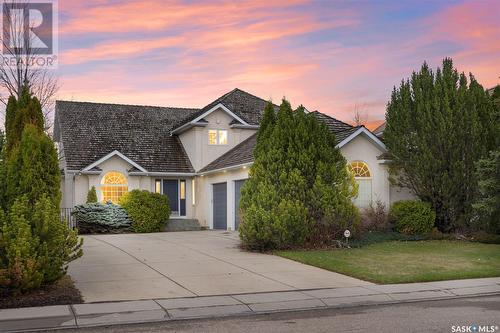Property Information:
Exceptional Opportunity in Coveted Locale in Briarwood! Nestled in a prestigious location, this residence epitomizes luxury and convenience. Situated on an expansive 10,352 sq.ft lot overlooking Briarwood Lake, it boasts a heated triple attached garage, walkout basement, and a stunning master suite. Upon entry, you're greeted by a grand staircase and an elegant entertainment area featuring climate-controlled wine storage within a stylish wood and glass cabinet.The main floor seamlessly flows from the formal living room to the dining area, while the spacious, upgraded kitchen showcases granite countertops and stainless steel appliances, seamlessly connecting to the cozy family room adorned with a gas fireplace. Upstairs, discover three generously sized bedrooms, with the potential to convert one back into a fourth bedroom, ideal for growing families. The master suite impresses with its walk-in closets, expansive en suite, and a dressing room adorned with impeccable built-ins. The walkout basement offers additional living space, including a bonus family room, den (could be easily converted into the 5th bedroom if needed), home gym area, and a games room perfect for entertaining. Step outside onto the patio, complete with a hot tub, and savor the serene lake views. Noteworthy upgrades include furnace (2021), water heater (2019), refrigerator (2017), and washer (2017). Call to view today ! (id:27)
Building Features:
-
Style:
Detached
-
Building Type:
House
-
Architectural Style:
2 Level
-
Basement Development:
Finished
-
Basement Type:
Full
-
Fireplace Fuel:
Gas
-
Fireplace Type:
Conventional
-
Heating Type:
Forced air
-
Heating Fuel:
Natural gas
-
Cooling Type:
Central air conditioning
-
Appliances:
Washer, Refrigerator, Dishwasher, Dryer, Window Coverings, Garage door opener remote, Hood Fan, Stove











































